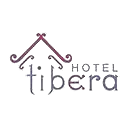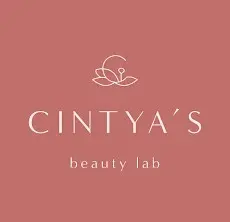Smart Architecture. Minimalist Aesthetics. Artistic Living.
“We are a multidisciplinary design studio specializing in architecture, interior, landscape, and design & build services. With a minimalist approach and artistic sensibility, we create thoughtful spaces that speak to both function and beauty.”
sensibility, we create thoughtful spaces that speak to both function and beauty.”
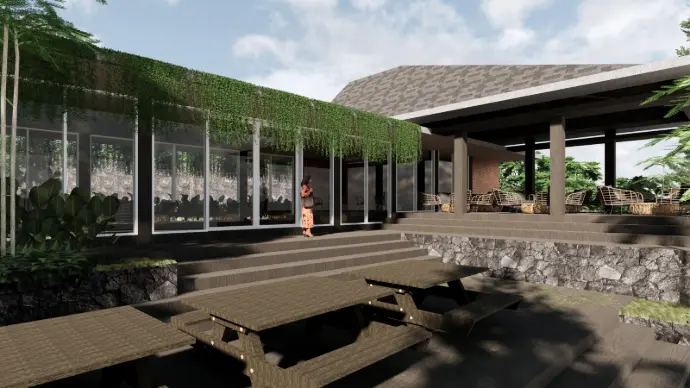
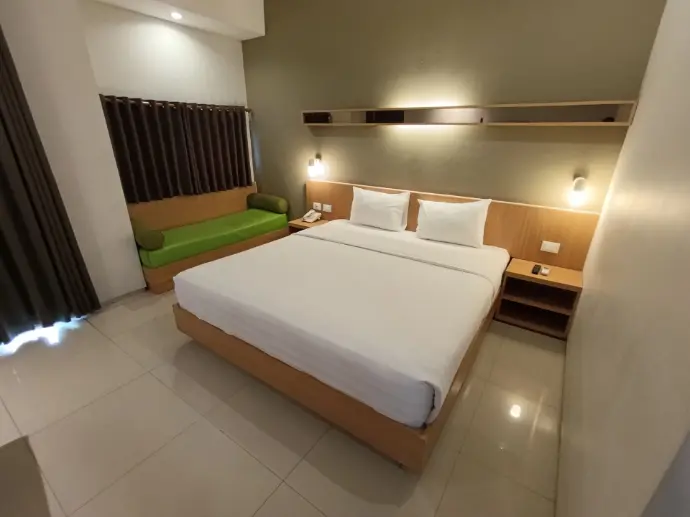
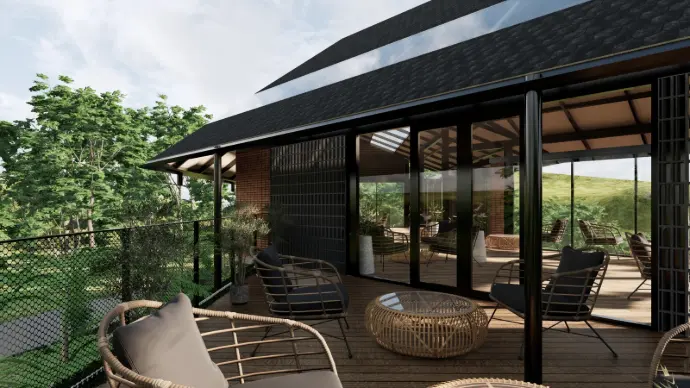

Our Philosophy
“We believe that great design is both intelligent and emotional. Our work is defined by clean lines, spatial clarity, and a deep respect for context and environment. Every project is an opportunity to blend functionality with refined aesthetics.”
45%
Reduction in project costs
85%
Client satisfaction rate
60%
Energy-efficient designs implemented
250
Successful Projects Completed
1.2 thousand
Square feet of space optimized
100
Projects utilizing green materials
Our Team
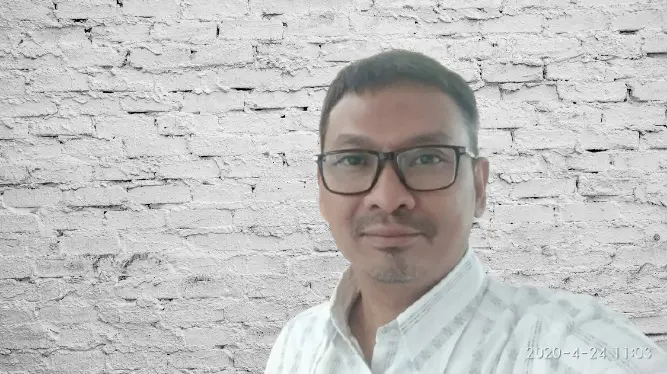
Ar. Iwan Satriawan, IAI
Founders and lead architects
“Design is not about making things look good. It’s about making life feel right — beautifully and intelligently.”
— Ar. Iwan Satriawan, IAI
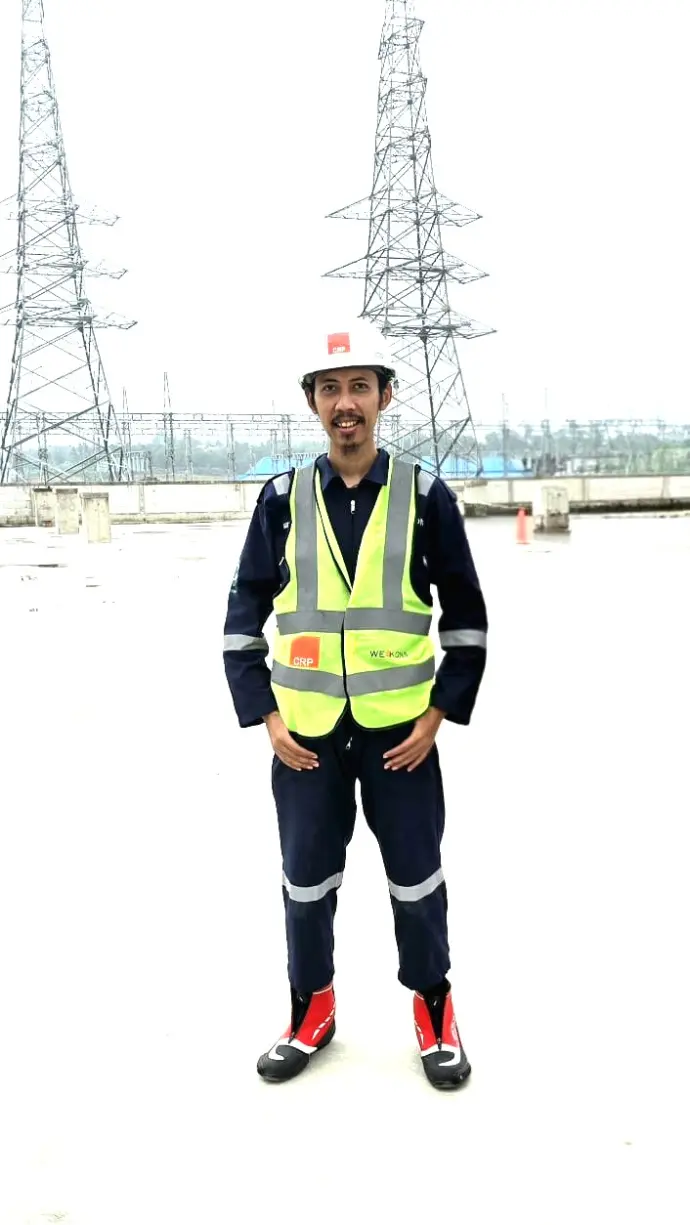
Agung Gunawan , ST
Chief Engineer Officer
“Engineering is the silent backbone of great architecture. It’s how we give ideas the strength to stand.”
— Agung Gunawan
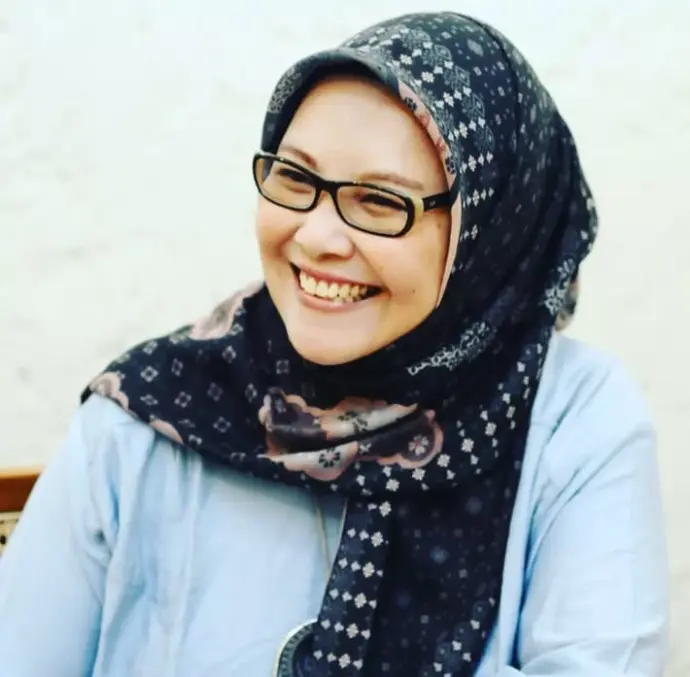
Erna Kartikasari, ST
Chief Design Officer
“Design is where logic meets soul. It’s how we turn empty space into something that speaks.”
— Erna Kartikasari
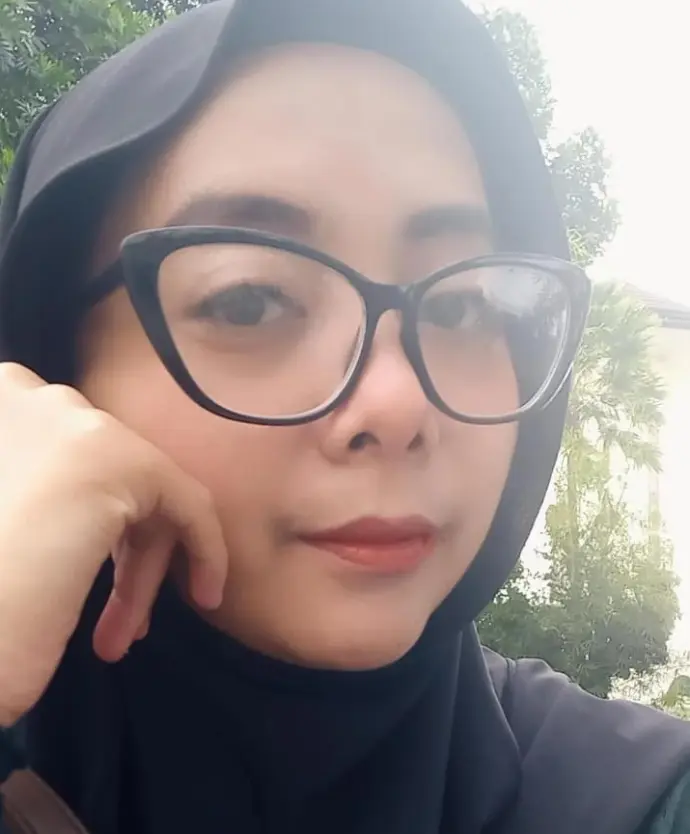
Ira Kania
Customer Service Officer
“Design with heart. Build with vision. Live in harmony.”
- Ira kania
Designing with Purpose. Building with Soul.
With a strong focus on minimalist, sustainable, and artistic design, we create intelligent spaces that harmonize with nature and elevate human experience. Our team of experienced architects, interior designers, and builders work closely with clients to deliver customized, functional, and timeless solutions — from private homes and villas to commercial and public spaces.
We believe in architecture that not only looks beautiful but also feels meaningful. Our process combines creative innovation, practical expertise, and deep respect for context, ensuring every project is designed with purpose and built with integrity.
More Details
Our Services
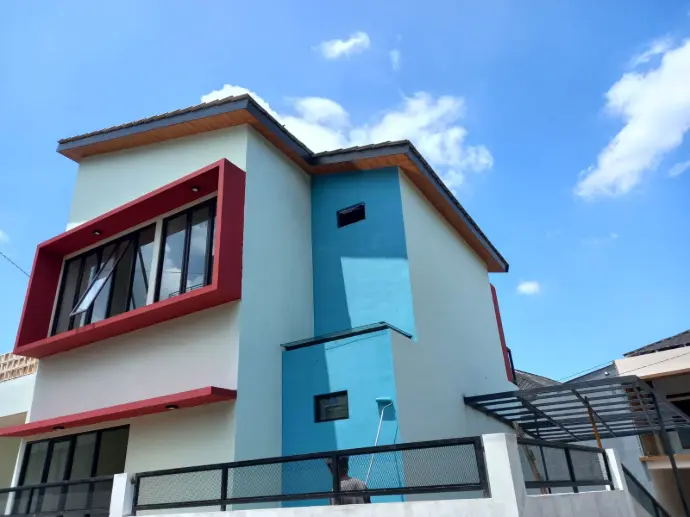
Architecture
“From residential to commercial projects, we design buildings that are sustainable, efficient, and visually enduring.”
Discover more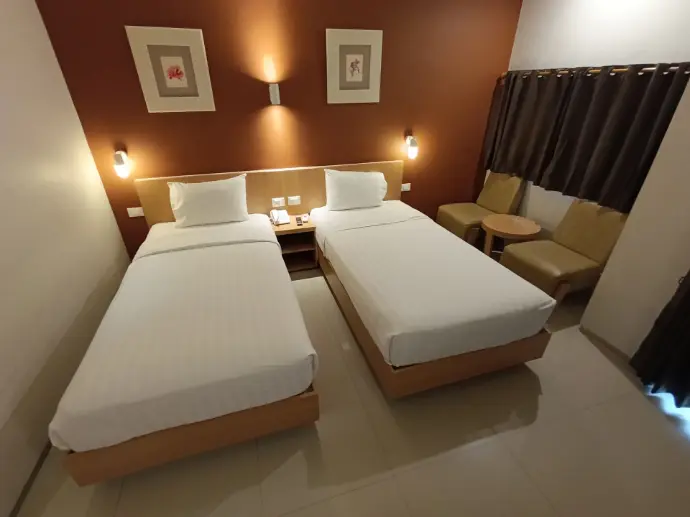
Interior Design
“We craft interior experiences that reflect your identity — simple, functional, and refined.”
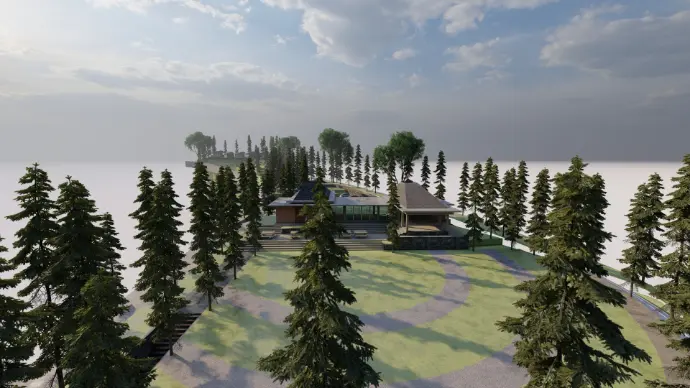
Landscape Design
“We design outdoor spaces that feel organic, serene, and in harmony with nature.”
Continue reading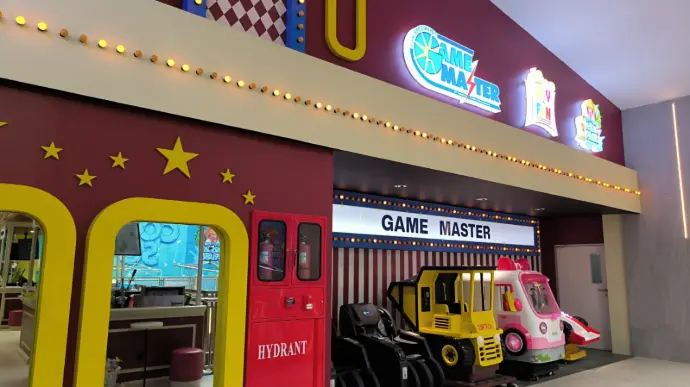
Design & Build
“A seamless end-to-end service: from concept to construction, we manage every detail with precision and artistry.”
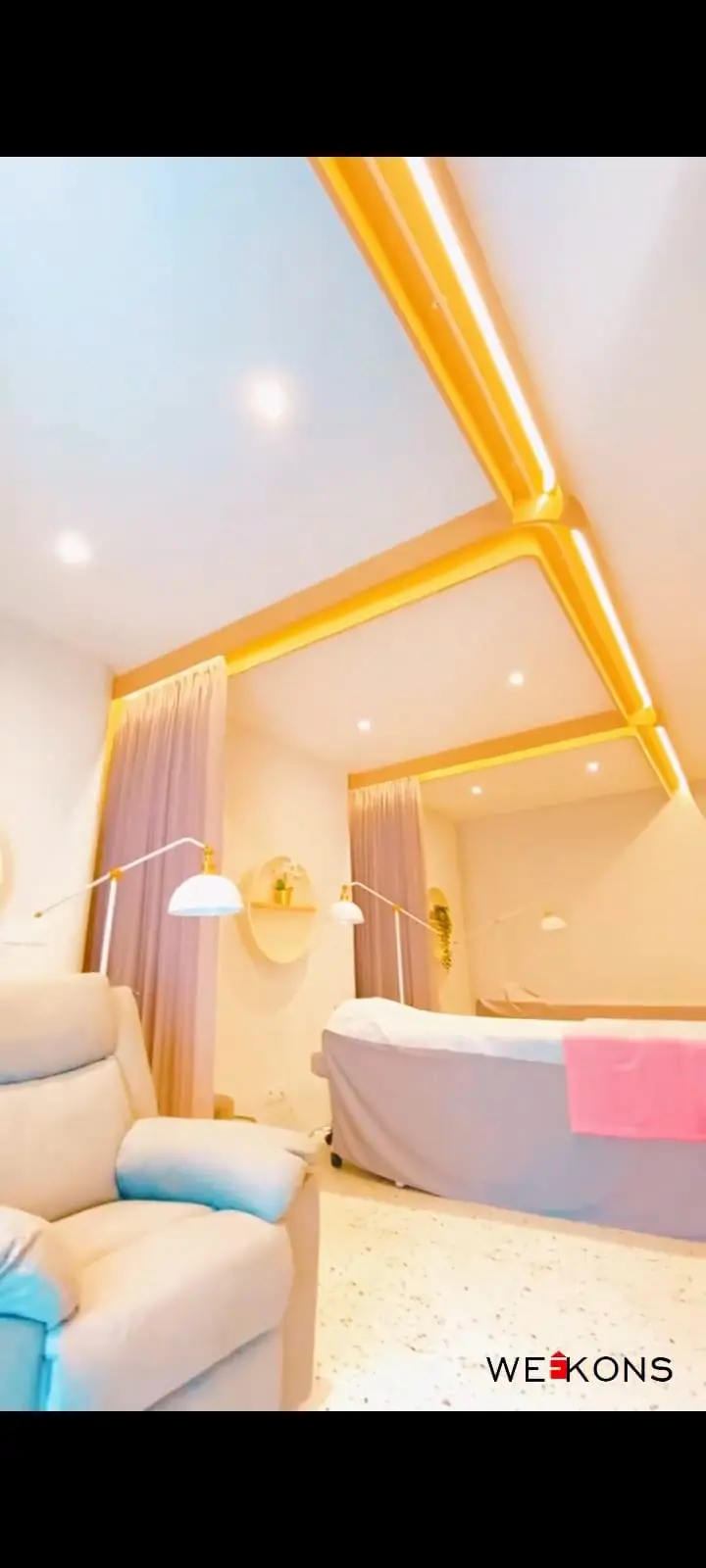




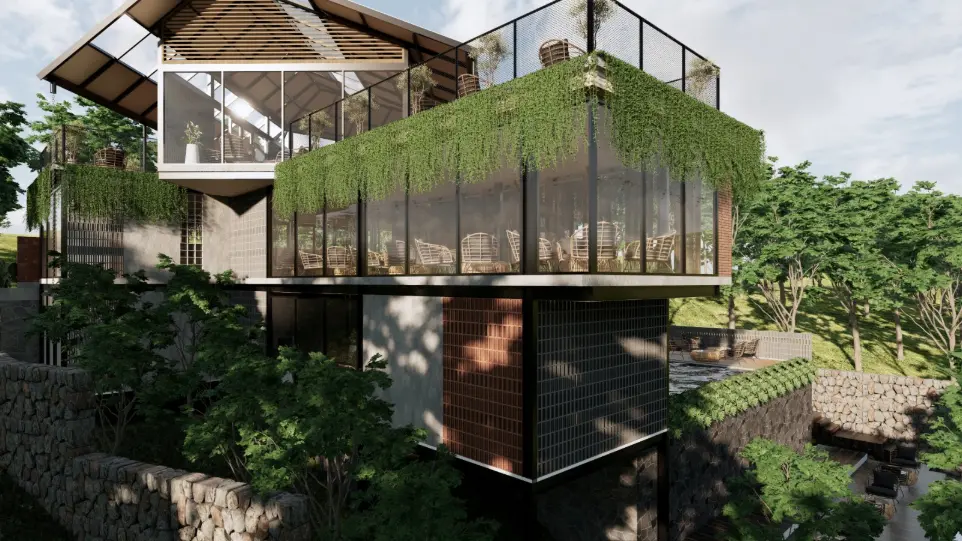
Our Portfolio
A Curated Selection of Our Works
Each project in our portfolio reflects our commitment to smart, minimalist, and human-centered design. From private homes and villas to modern offices and public spaces, we approach every project with a deep respect for context, culture, and client vision.
Our design process blends clarity and creativity, combining artistic sensibility with technical precision. Whether it's an architecture project, interior transformation, or landscape integration, we believe that great design shapes how people live, work, and feel.
Explore our selected works below — each thoughtfully crafted to bring form, function, and feeling into perfect harmony.
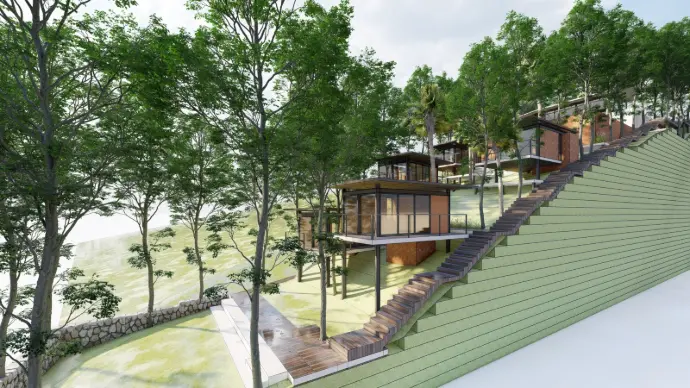
Resto & Resort Oray Tapa
Nestled in the serene highlands of East Bandung, Oray Tapa Resort & Resto is designed as a tranquil escape for travelers seeking both comfort and connection with nature.
The masterplan includes private villas, a panoramic restaurant, and curated outdoor spaces — all carefully positioned to embrace the site's natural contours and mountain views. Natural materials such as stone, wood, and exposed concrete are thoughtfully paired with minimalist lines, allowing the beauty of the landscape to take center stage.
Oray Tapa is more than a destination — it’s an immersive experience rooted in stillness, culture, and timeless design.
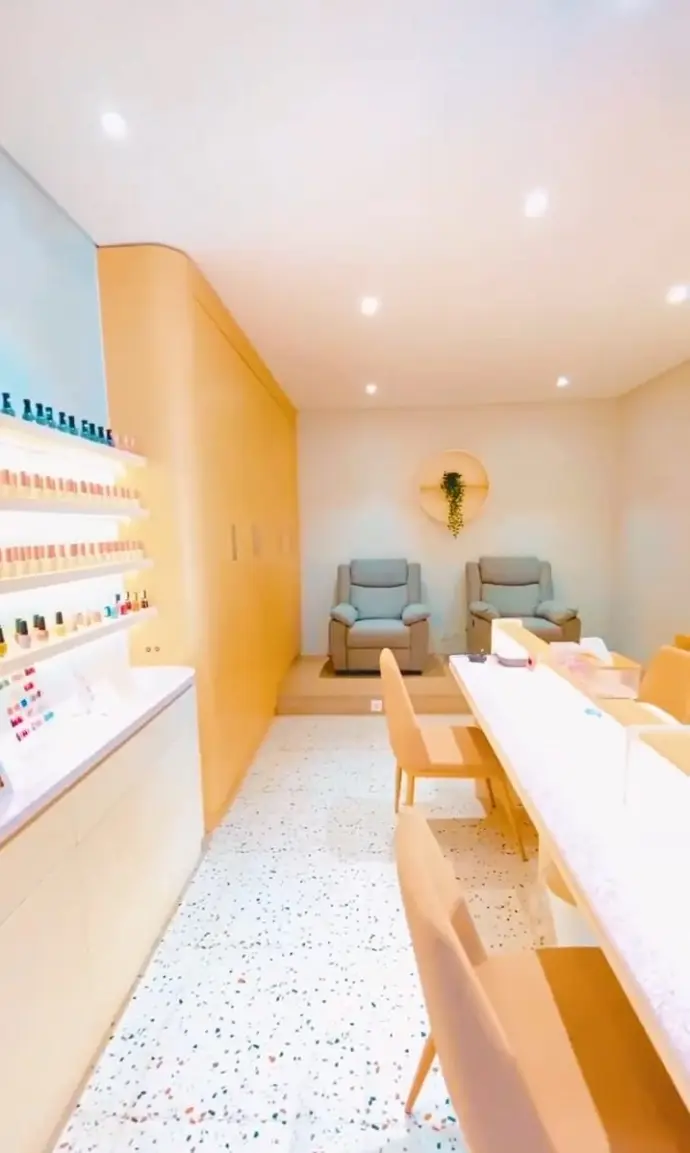
Cyntia Nail & Beauty
Cyntia Nail and Beauty is a boutique salon designed as a refined, feminine escape in the heart of the city. The project reimagines the typical beauty studio into a soft, minimalist space where clients can relax, recharge, and indulge in self-care rituals.
The interior concept embraces modern minimalism with warm, feminine tones, creating a balanced atmosphere of calm and quiet sophistication.
Cyntia is not just a beauty studio — it’s a sanctuary where every design element reflects elegance, ease, and the power of modern femininity.

Hotel Tibera
Hotel Tibera Bandung was designed to feel like a second home — a calm, cozy space in the midst of the city. With its homy concept, the hotel blends residential comfort with functional hospitality, offering guests a warm and familiar atmosphere for both short and extended stays.
The design approach emphasizes simplicity, warmth, and natural textures, using soft color palettes, wood accents, and ambient lighting to create an inviting environment. From the lobby to the guest rooms, every space is arranged to evoke the ease and intimacy of home — clean layouts, restful materials, and thoughtful details.
Hotel Tibera offers more than accommodation — it provides a sense of belonging, with the comfort of home and the convenience of a city hotel.

Home Residence
This private residence of Sapto Family, Komplek Kelapa Hijau embraces a modern architectural approach with clean, geometric forms and dynamic color blocking. Designed as a two-story family home, the façade features a striking interplay between solid masses and voids, accentuated by bold red and turquoise tones against a neutral white base.
A statement house with personality — bold, clean, and made for modern living.
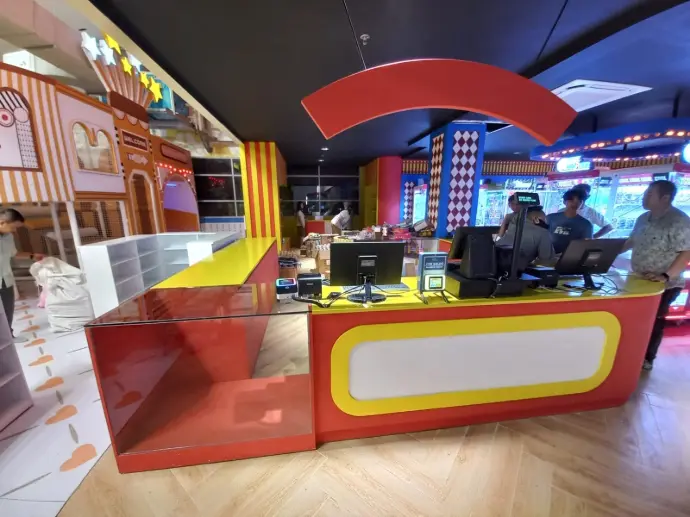
Game Master- Kota Baru Parahyangan
Game Master Kota Baru Parahyangan is designed as a playful and immersive arcade experience that captures the joy of childhood through bold colors, fun geometry, and nostalgic carnival vibes. Located in a high-traffic family destination, the project focuses on visual excitement and spatial clarity to draw in both children and parents.
An entertainment space that brings together nostalgia, excitement, and vibrant design — all in one playful arcade universe.
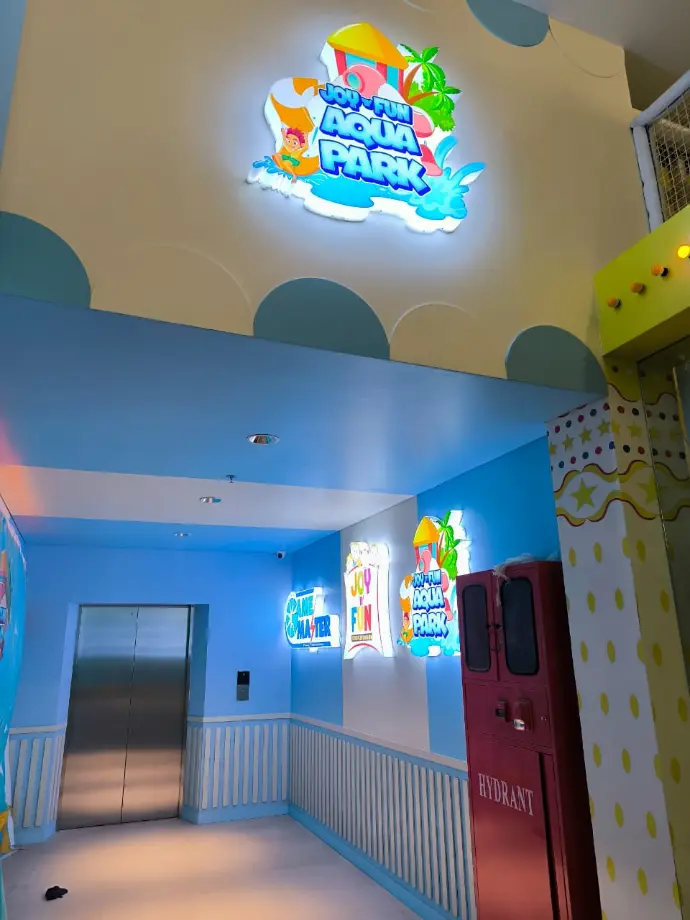
Aqua Park - Games Master
Joy Fun Aqua Park in Kota Baru Parahyangan is designed as a cheerful transition zone that builds excitement before entering the main water play area. The concept blends bright aquatic colors, playful curves, and illuminated signage, capturing the fun and energy of a child-friendly aqua park right from the entrance.
A playful prelude to water fun — where design, light, and color turn a hallway into a joyful invitation to play.
Clients and testimonials
Together, we partner with industry leaders to deliver innovative building solutions and enhance project outcomes.
